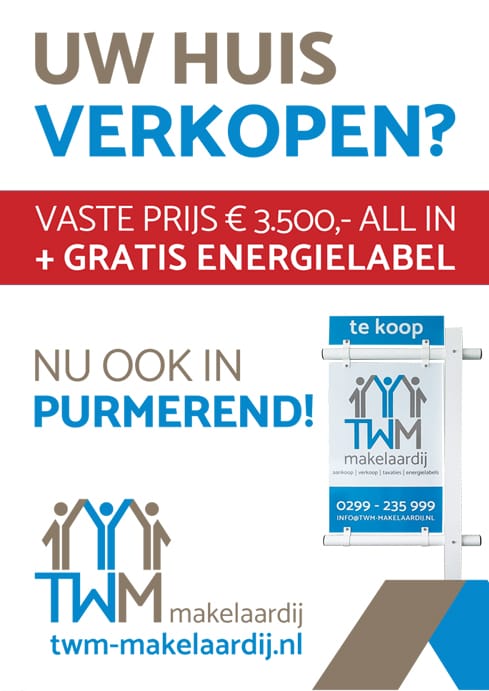Eerste Van Swindenstraat 36 1 Amsterdam
Description
We are pleased to present this bright and spacious apartment, just around the corner from Muiderpoort Station, the Dappermarkt, and Oosterpark. The apartment features a generous and sunny south-facing terrace, high ceilings, large windows, and a practical layout with two bedrooms, a modern kitchen, and bathroom.
LAYOUT
You reach the front door of the apartment via the communal staircase. From the entrance, you enter the hallway which provides access to all rooms: the living room, two bedrooms, kitchen, and separate toilet.
At the rear, you’ll find the spacious and bright living room—a pleasant living area with high ceilings and large windows. From the living room, you can access the generous master bedroom, separated by authentic en-suite doors. Adjacent to the bedroom is the modern bathroom, equipped with a walk-in shower and washbasin.
The second bedroom is located next to the master and is suitable as a bedroom or home office. The modern kitchen is situated at the rear and comes equipped with built-in appliances such as a broader gas stove, extractor hood, refrigerator, freezer, and dishwasher. French doors from the kitchen provide access to the spacious and sunny south-facing terrace.
SURROUNDINGS
The location is ideal, with Muiderpoort Station, Oosterpark, and the Dappermarkt just around the corner. In the immediate vicinity, you will find a wide range of shops, supermarkets, restaurants, and specialty stores. Popular spots such as Bar Botanique, Louie Louie, and Brouwerij ’t IJ are within walking distance.
Public transport connections are excellent, with trams (14 and 19) and buses stopping nearby, and the A10 ring road can be reached within a few minutes by car.
HOMEOWNERS’ ASSOCIATION
• Homeowners’ association Eerste van Swindenstraat 34-36 in Amsterdam;
• Consists of 8 members, professionally managed by Ymere;
• Monthly contribution €133,05.
OWNERSHIP SITUATION
• The property is located on municipal leasehold land;
• Ground lease has been bought off until 31-05-2054;
• As of 01-06-2054, the lease has been perpetually fixed with an annual canon of €789.53 (subject to yearly indexation from now on).
DETAILS
• Usable living area approx. 60,30 m² (NEN-2580 report available);
• Roof terrace of over 13m², completed in 2024;
• Built in 1891;
• 2 bedrooms;
• Internet access via cable and glass fiber
• High ceilings and large windows create a spacious atmosphere;
• Generous south-facing terrace spanning the full width of the apartment;
• Located in a vibrant and sought-after neighborhood;
• Delivery in consultation.





















































































