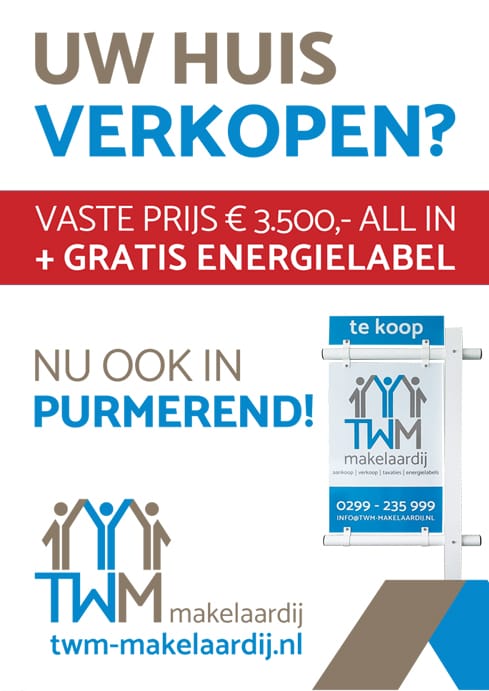Botterstraat 40 Amsterdam
Description
You don’t come across this often: an 80 m² apartment in the lively De Banne neighborhood with no less than four bedrooms.
This spacious home at Botterstraat 40 offers everything you’re looking for: four bedrooms, a bright living room, modern sanitary facilities, a separate storage room on the ground floor, and a pleasant location in a quiet, green area of Amsterdam-Noord.
With an energy label B, an efficient central heating system, and double glazing, you won’t have to worry about energy efficiency either.
Surroundings
The apartment is located in the green and family-friendly neighborhood De Banne in Amsterdam-Noord. Here, you’ll enjoy a peaceful living environment with plenty of amenities nearby.
Within walking distance are several supermarkets, primary schools, sports clubs, and the Banne Centrum shopping mall. Shopping area Boven ’t Y and recreational area ’t Twiske are both within short cycling distance.
The neighborhood is easily accessible by public transport (various bus connections to the North/South metro line and the city center) and by car you can quickly reach the A10 ring road (exit S117) or the city itself.
Finally, the ferry to Amsterdam Central Station is just a 5-minute bike ride away.
Accessibility of this apartment is excellent!
Layout
The apartment is located on the third floor. Upon entering, you step into the living room with a semi-open connection to the kitchen.
The efficiently designed kitchen is equipped with an induction hob, dishwasher, extractor hood, combi microwave oven, and refrigerator.
There are no fewer than four bedrooms; two of them have access to the spacious southeast-facing balcony with unobstructed views over the neighborhood.
The modern bathroom features a shower and washbasin unit, and the modern toilet is separate from the bathroom.
On the ground floor, there is a spacious bicycle storage room with direct access to the street.
The homeowners’ association (VvE) is well-managed, with a maintenance plan, annual meetings, and professional management by Stedeplan.
The property is located on leasehold land. The ground rent payable to the municipality is very low: a fixed annual fee of €171.52 until 31-12-2038.
After this date, the perpetual leasehold period will begin, and the ground rent—already locked in with the notary—is €128.23 per year, indexed annually for inflation until 31-12-2038.
Details
• Living area: 79.7 m² (measurement report available)
• Energy label B, valid until 01-06-2034
• Four bedrooms
• Active and professionally managed homeowners’ association (Stedeplan)
• Service costs: €146.06 per month
• Heating via block heating, hot water via central heating boiler
• Advance payment for heating costs: €100.22 per month (settled annually)
• Perpetual leasehold with low annual ground rent
• Located in the green and quiet De Banne neighborhood, close to shops, public transport, and recreational area ’t Twiske
• Transfer in consultation



















































































